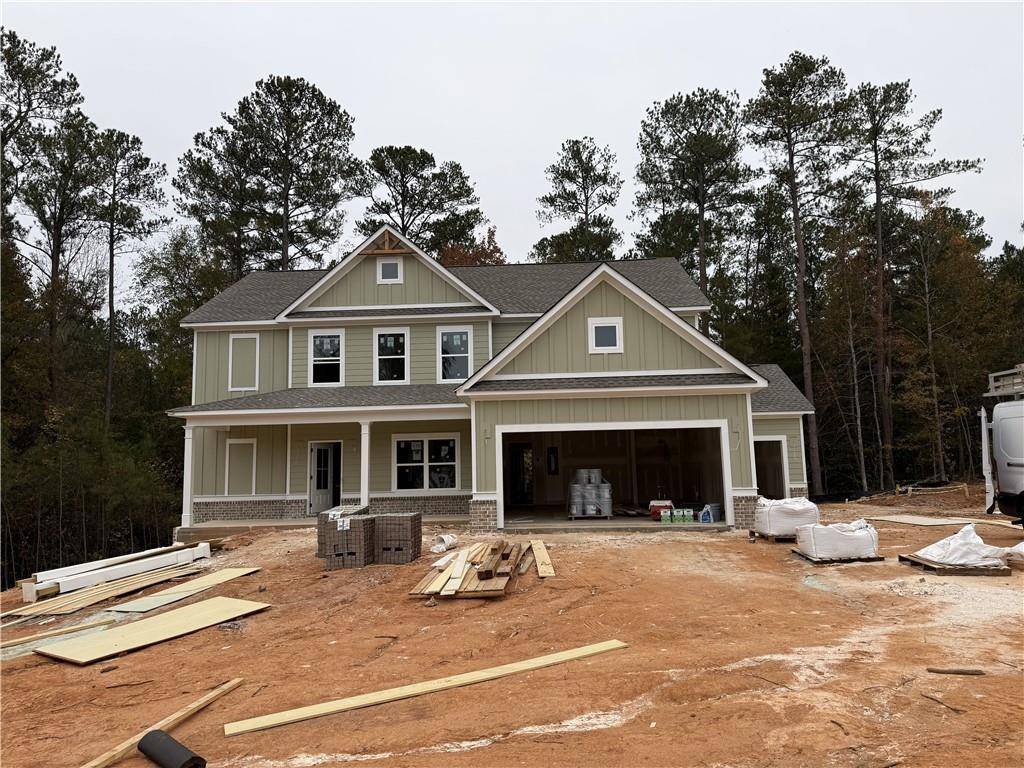$ 506,813
$ 507,813 0.2%
4 Beds
3 Baths
2,904 SqFt
$ 506,813
$ 507,813 0.2%
4 Beds
3 Baths
2,904 SqFt
Key Details
Sold Price $506,813
Property Type Single Family Home
Sub Type Single Family Residence
Listing Status Sold
Purchase Type For Sale
Square Footage 2,904 sqft
Price per Sqft $174
Subdivision Woodland Hills
MLS Listing ID 7446029
Style Craftsman,Traditional
Bedrooms 4
Full Baths 3
HOA Fees $760
Year Built 2024
Annual Tax Amount $500
Tax Year 2024
Lot Size 1.140 Acres
Property Description
Location
State GA
County Walton
Rooms
Other Rooms None
Dining Room Open Concept, Separate Dining Room
Interior
Heating Central, Forced Air, Natural Gas, Zoned
Cooling Ceiling Fan(s), Central Air, Whole House Fan, Zoned
Flooring Carpet, Ceramic Tile, Hardwood, Laminate
Fireplaces Number 1
Fireplaces Type Brick, Factory Built, Gas Starter, Living Room
Laundry Laundry Room, Upper Level
Exterior
Exterior Feature None
Parking Features Attached, Driveway, Garage, Garage Door Opener, Garage Faces Front
Garage Spaces 3.0
Fence None
Pool None
Community Features Homeowners Assoc, Playground, Pool, Sidewalks, Street Lights
Utilities Available Cable Available, Electricity Available, Natural Gas Available, Phone Available, Underground Utilities, Water Available
Waterfront Description None
View Rural
Roof Type Composition,Shingle
Building
Lot Description Back Yard, Cul-De-Sac, Front Yard, Landscaped, Sprinklers In Front, Sprinklers In Rear
Story Two
Foundation Concrete Perimeter, Slab
Sewer Septic Tank
Water Public
Structure Type Brick Front,Concrete,HardiPlank Type
New Construction No
Schools
Elementary Schools Loganville
Middle Schools Loganville
High Schools Loganville
Others
Acceptable Financing 1031 Exchange, Cash, Conventional, FHA, VA Loan
Listing Terms 1031 Exchange, Cash, Conventional, FHA, VA Loan
Special Listing Condition None

Bought with Non FMLS Member

